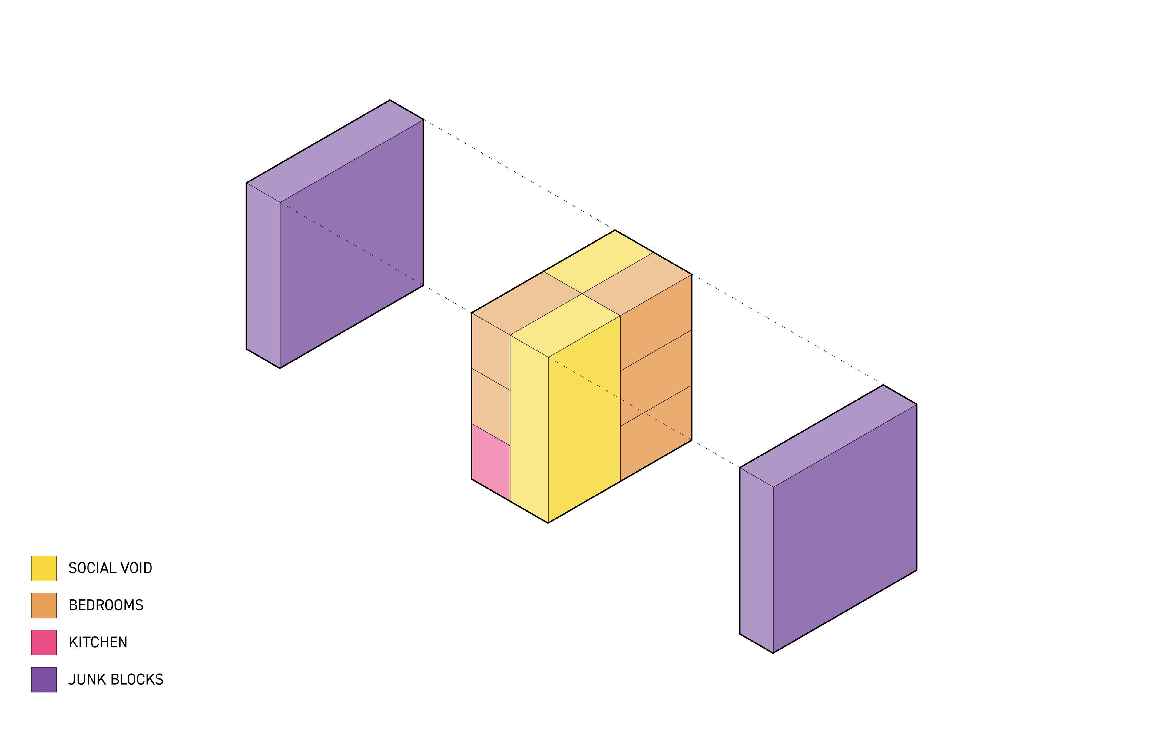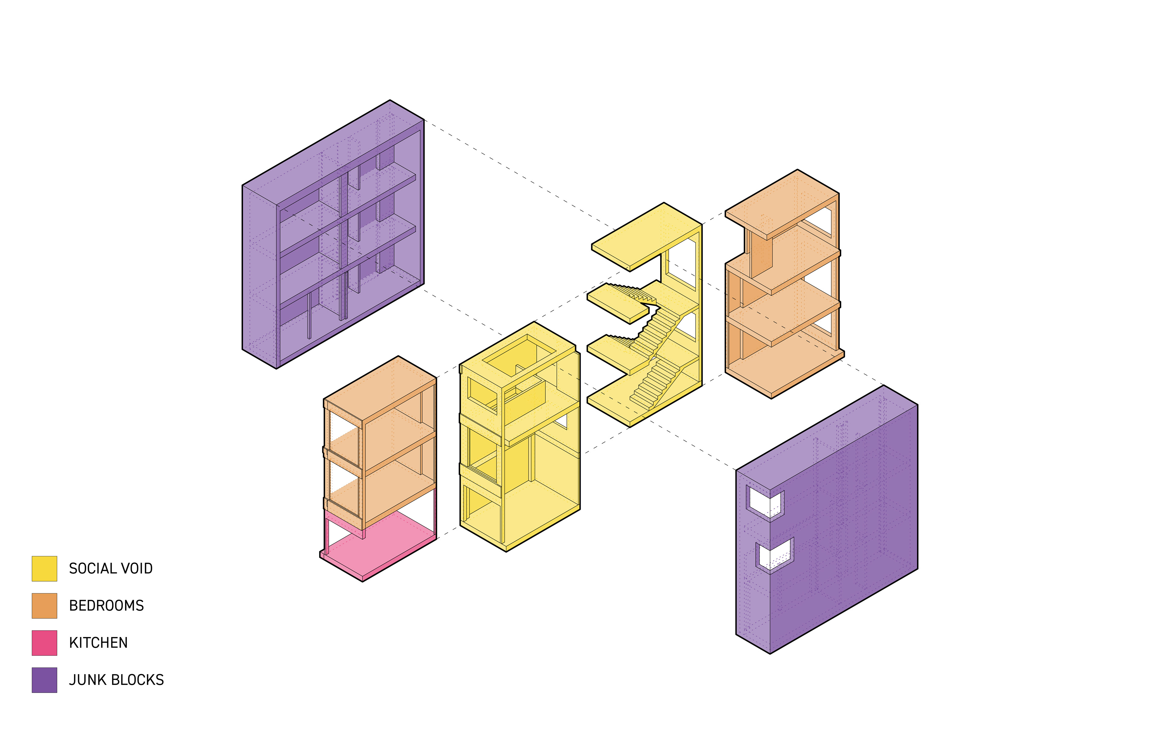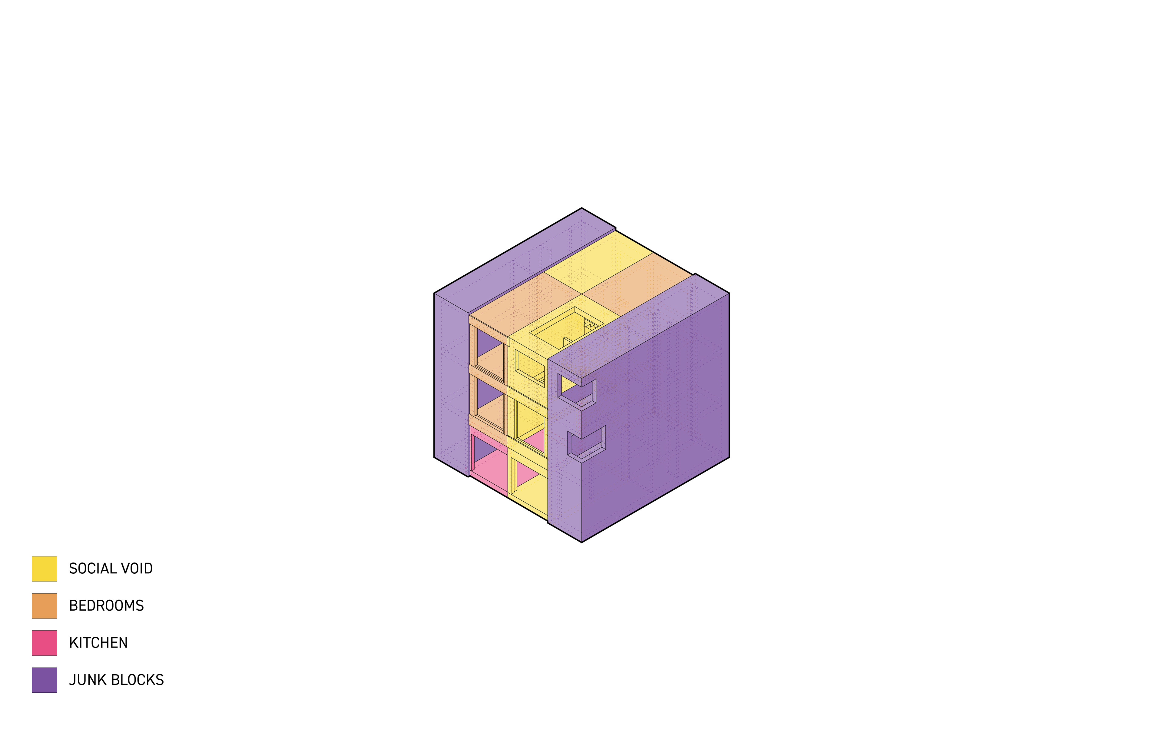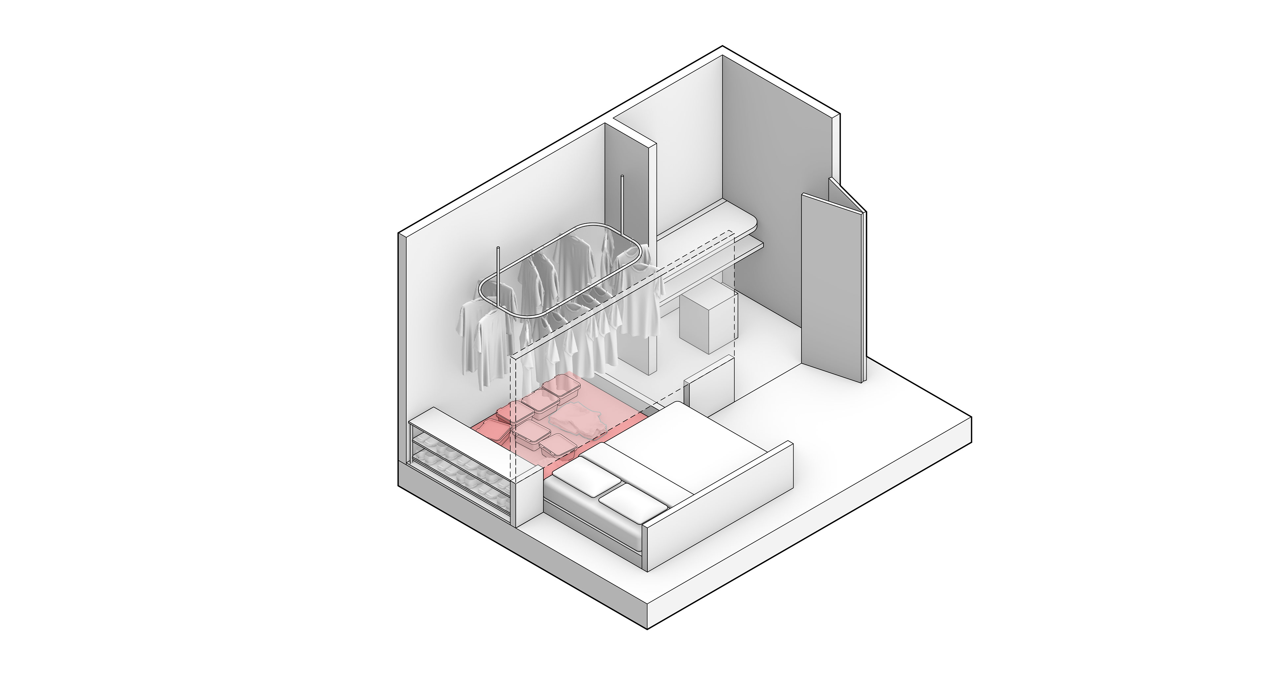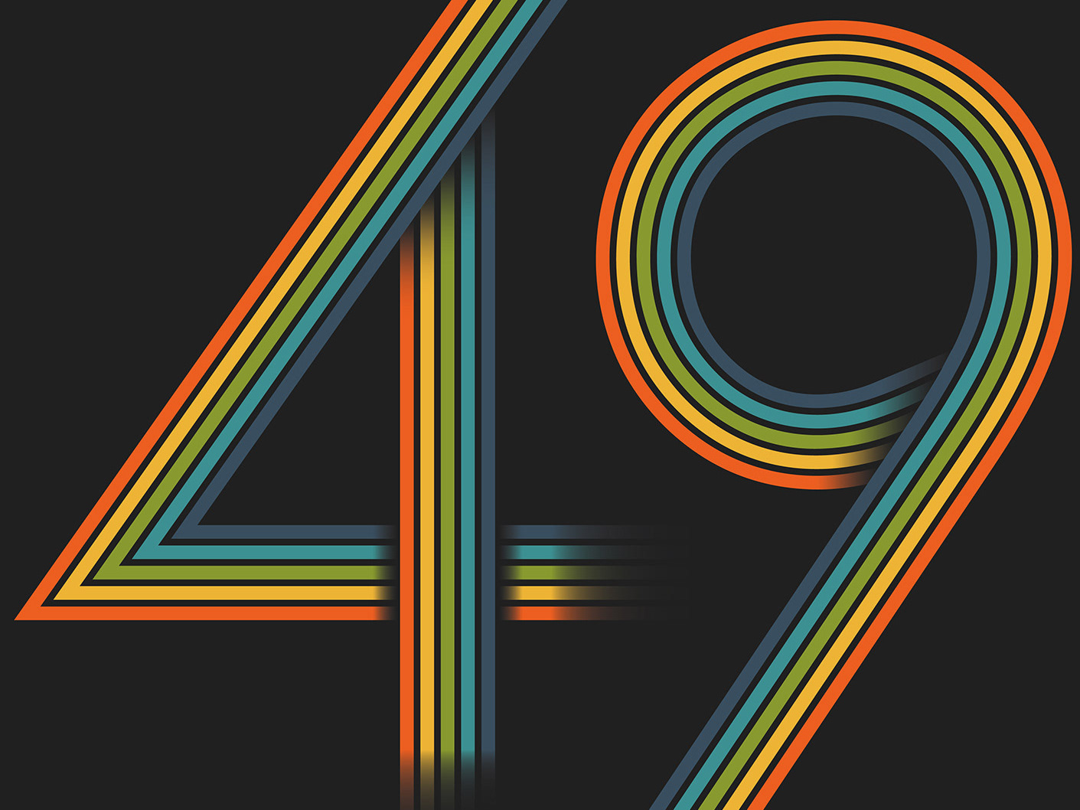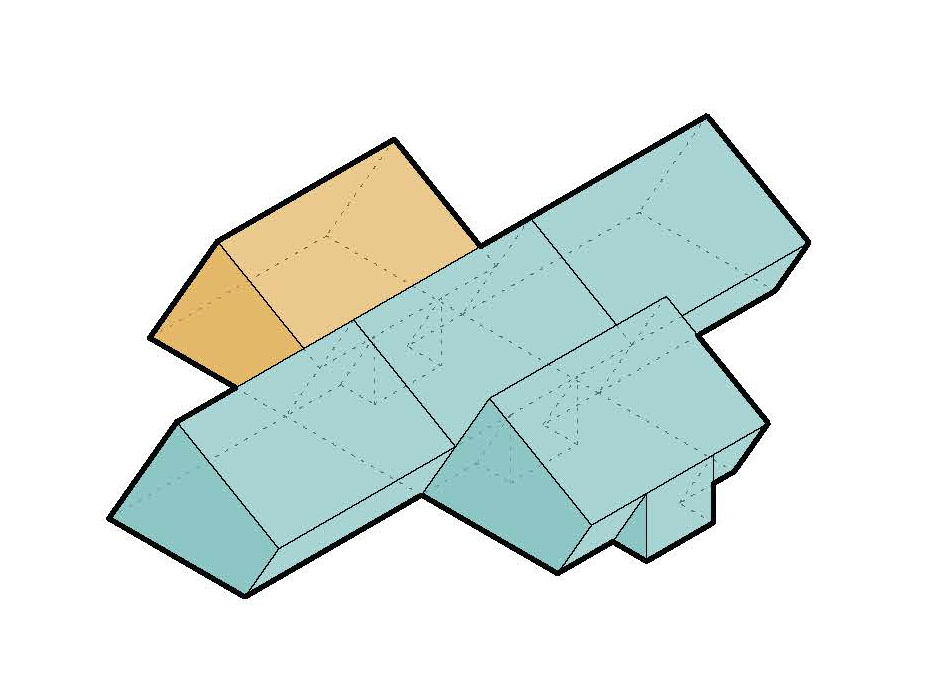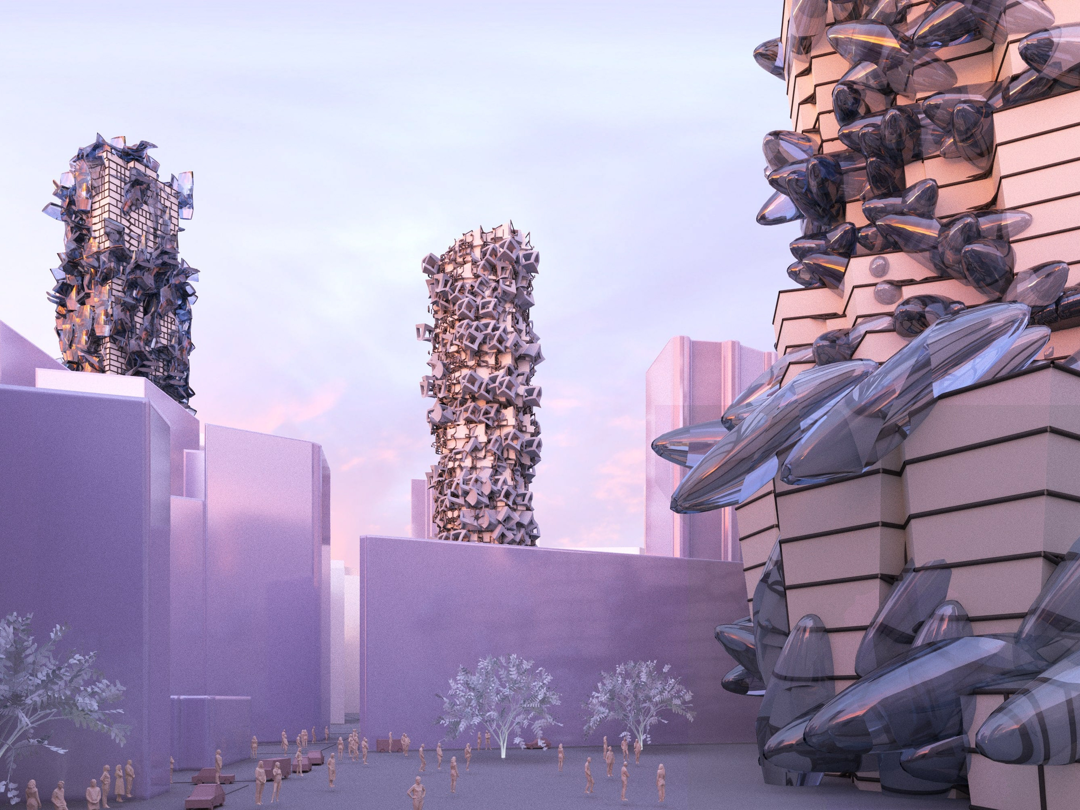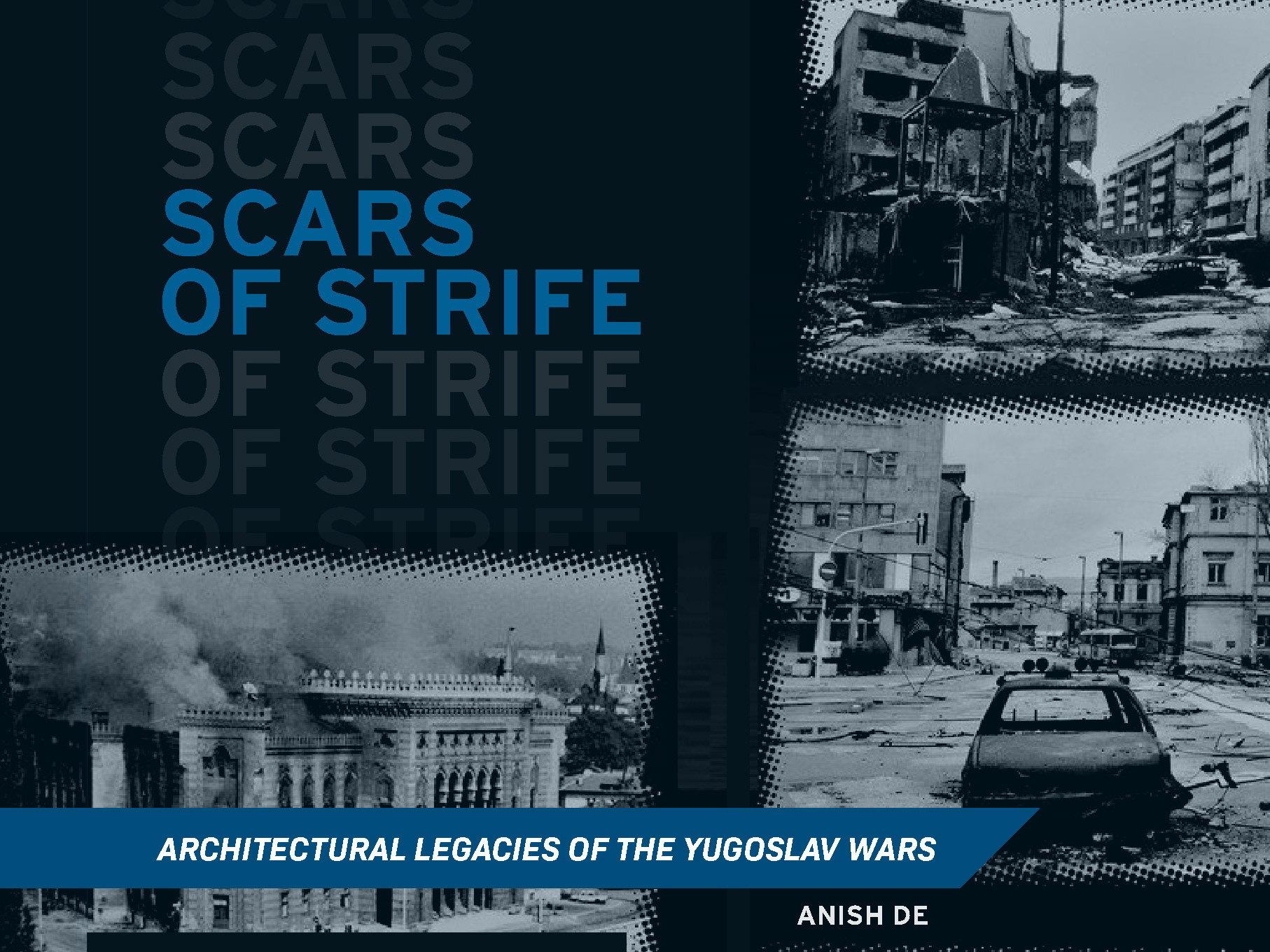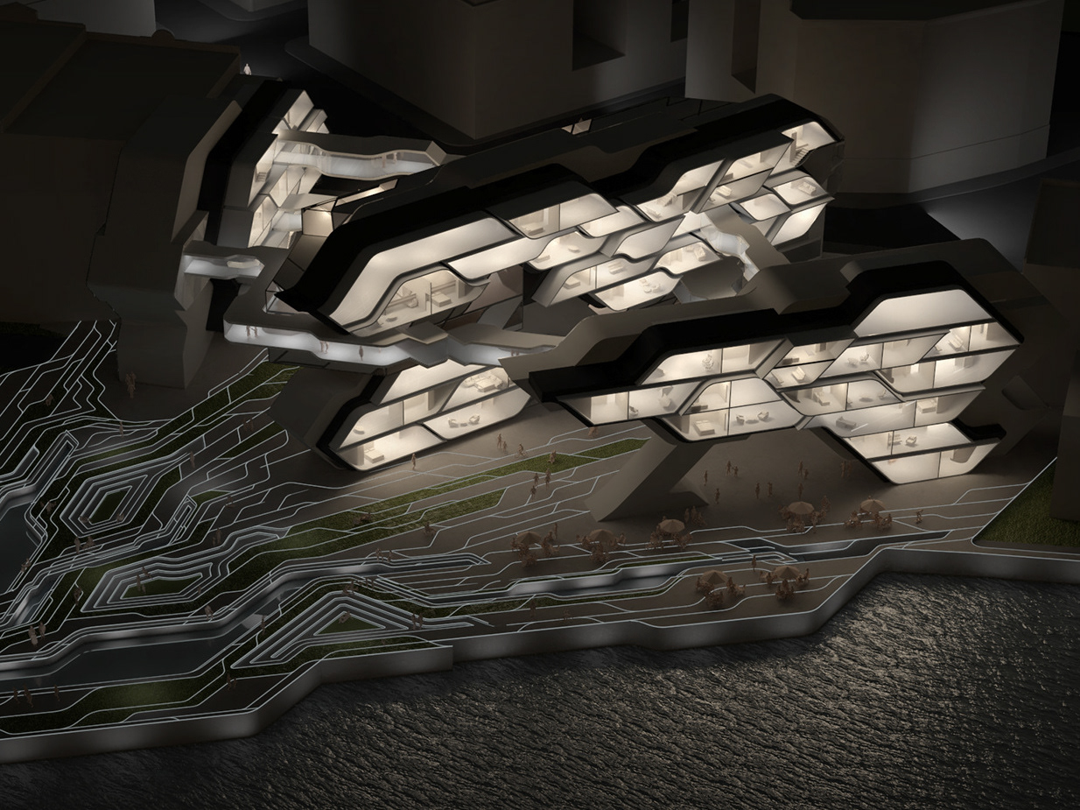Residential Design Proposal
Fall 2022 | "KYOUBHAUS"
Rensselaer Polytechnic Institute | Architectural Design Studio
Collaboration with Luke Korzenko and Yiming Huo
Designed as one component of an urban block’s masterplan, KYOUBHAUS is a residential building for 8 inhabitants in a co-living space. As a part of the revitalization plans for Troy, NY’s downtown, KYOUBHAUS is part of a citywide effort to reactivate public space as a means of enhancing social cohesion within the neighborhood.
KYOUBHAUS seeks to re-envision ways of living within shared spaces and question the traditional methods of social organization. By reinterpreting the separation of public and private areas of living, this project utilizes adaptable design features that allow spaces to pivot between the two modes. The creation of customizable spaces carved into the walls of the building contributes to its ability to serve as a flexible social zone, while minimizing the footprint occupied by each individual’s sleeping, storage, and washing facilities. By designing an innovative façade that opens up the residence for outdoor interaction, KYOUBHAUS plays a part in the reinvigoration of the city of Troy.
