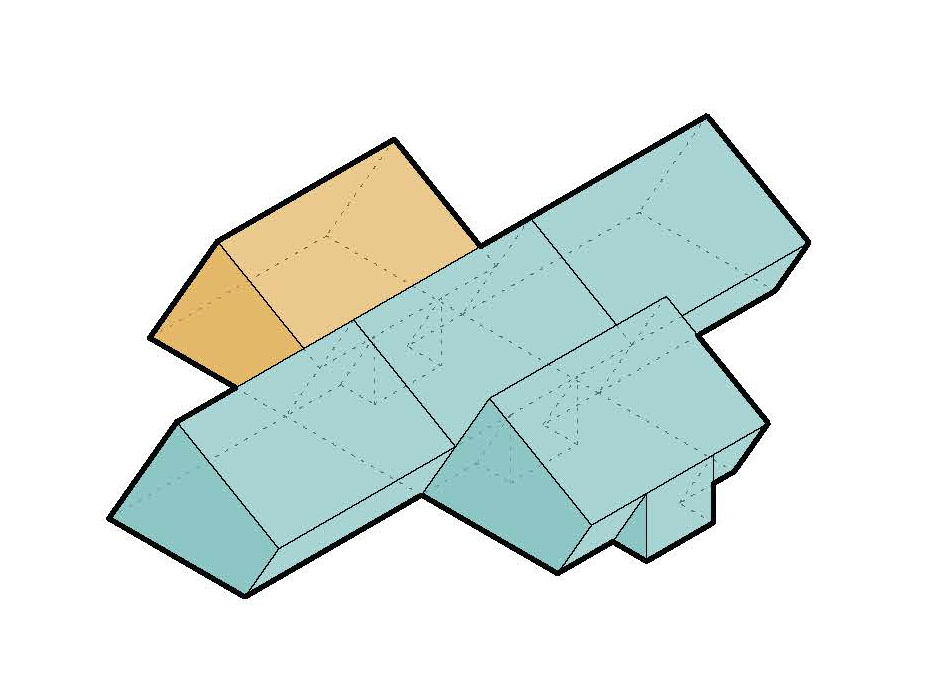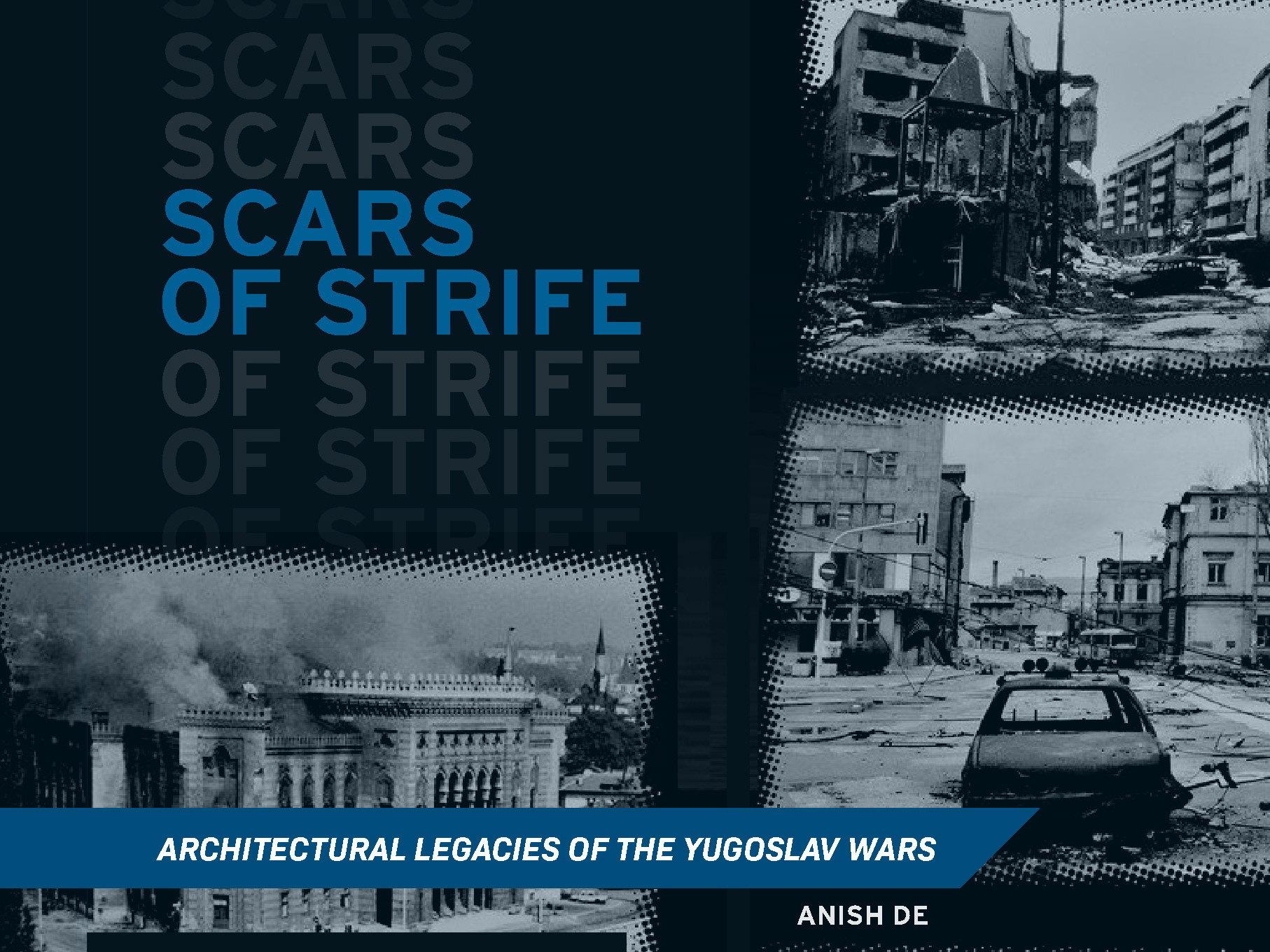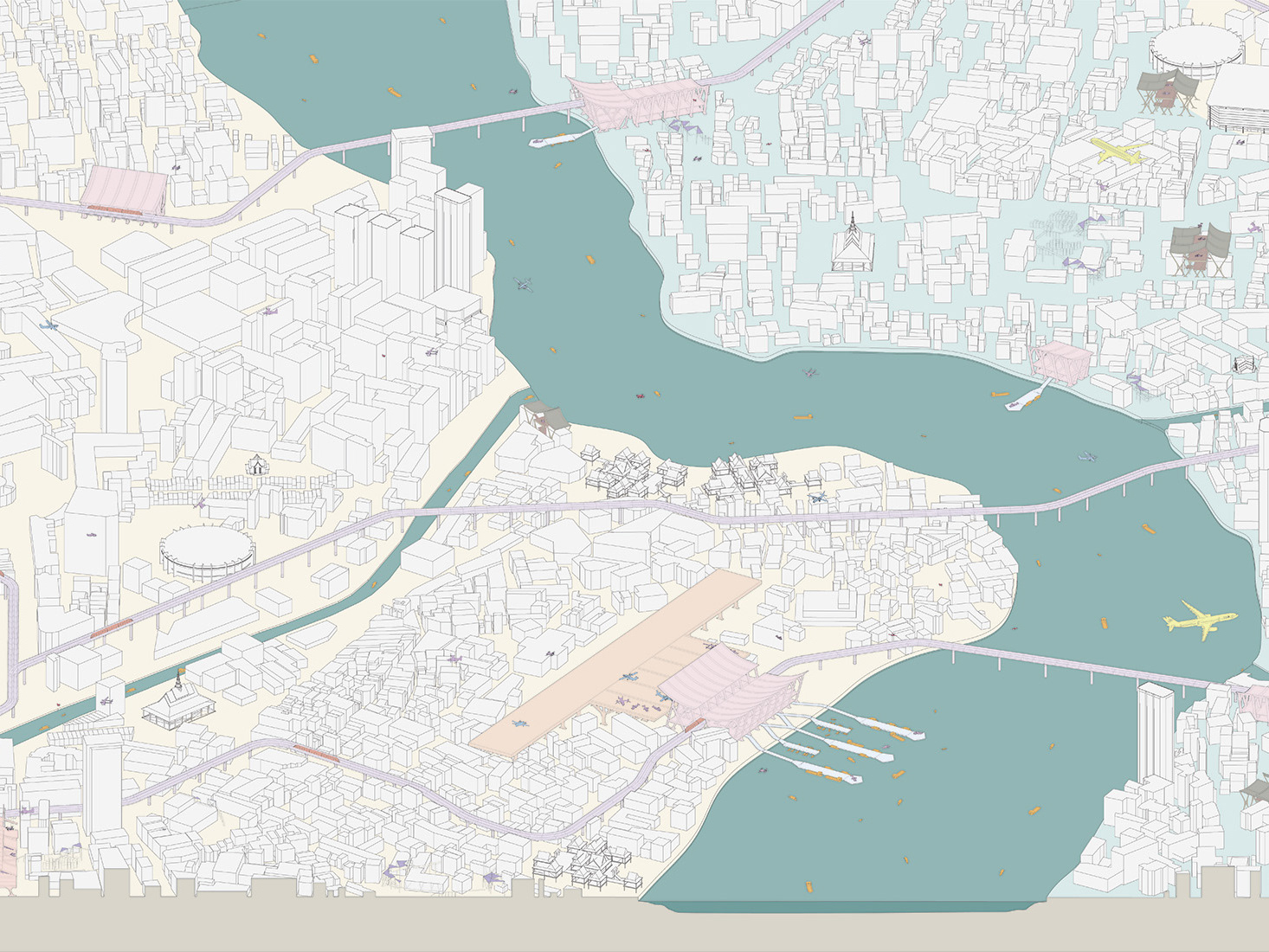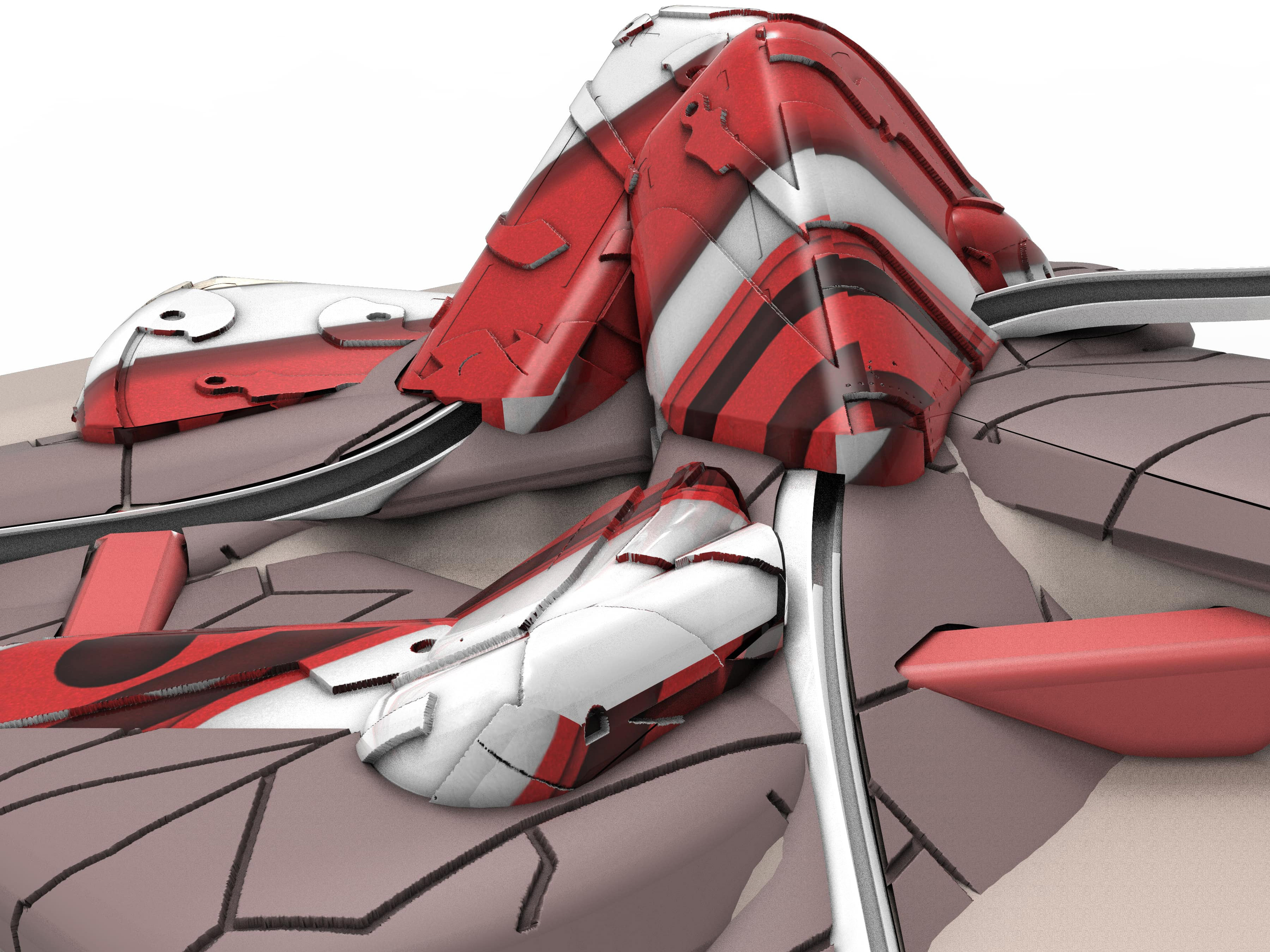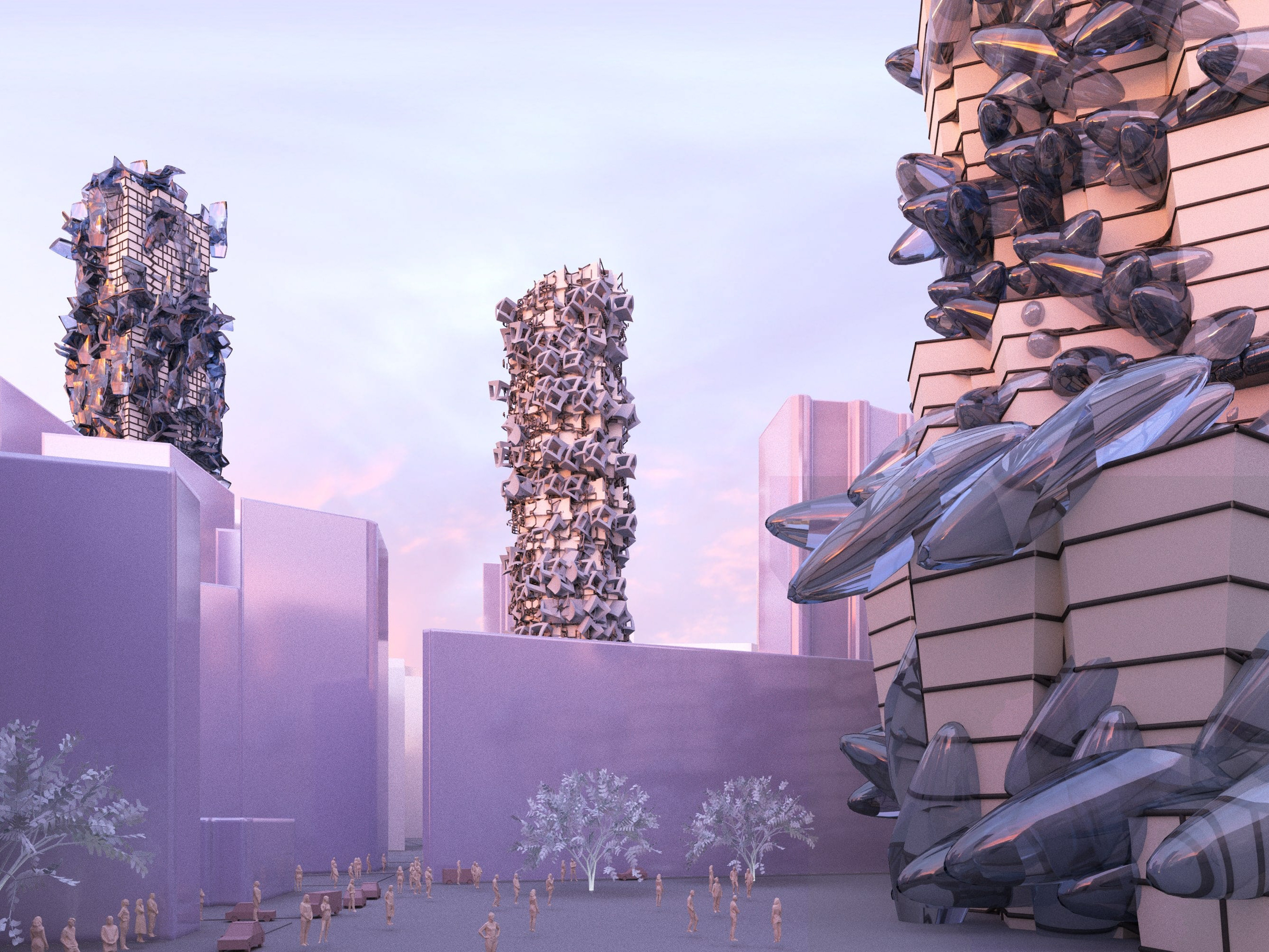Cabin Compound & Retreat
Fall 2020 | "La Vaquerita"
Rensselaer Polytechnic Institute | Architectural Design Studio
Competition Finalist
In the forest highlands above Costa Rica’s Puntarenas province lies the site of La Vaquerita, a cabin compound and mountainside retreat. This proposal for an individual cabin design as well as an overall masterplan for the compound promotes seclusion and solitude as the primary goal of the site’s development. The buildings on the property are arranged in clusters that facilitate secure road access to shared kitchens and dining areas, while enhancing the privacy of individual cabins by sheltering them deeper in the Costa Rican forest. The cabins are linked by a common path and receive their water supply from overhead pipes that utilize gravity to deliver water down the mountain slope.
The design for an individual cabin consists of a wood-framed structure that utilizes canvas sheets as a system of enclosure. Above, an elevated corrugated steel roof shelters the cabin from the elements. These breathable characteristics of the cabin allow for significant air circulation. Placed atop a large circular wooden deck, the cabin’s exterior areas allow for a great deal of movement and offer sweeping views of the surrounding landscape.


