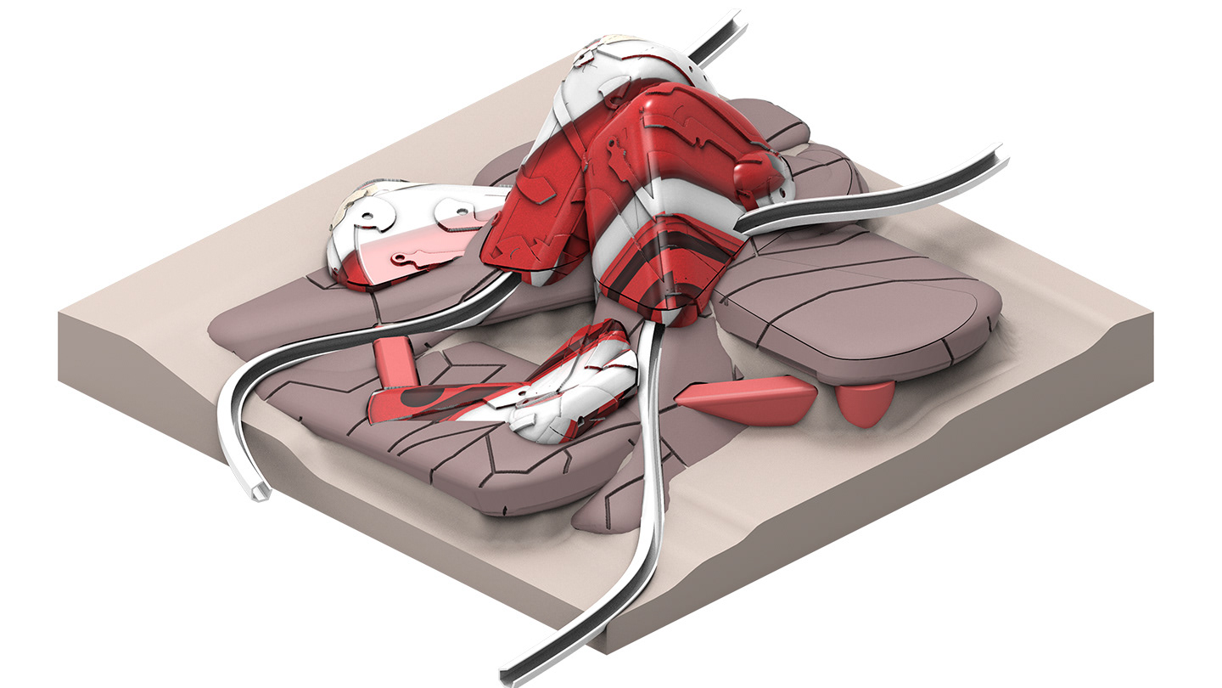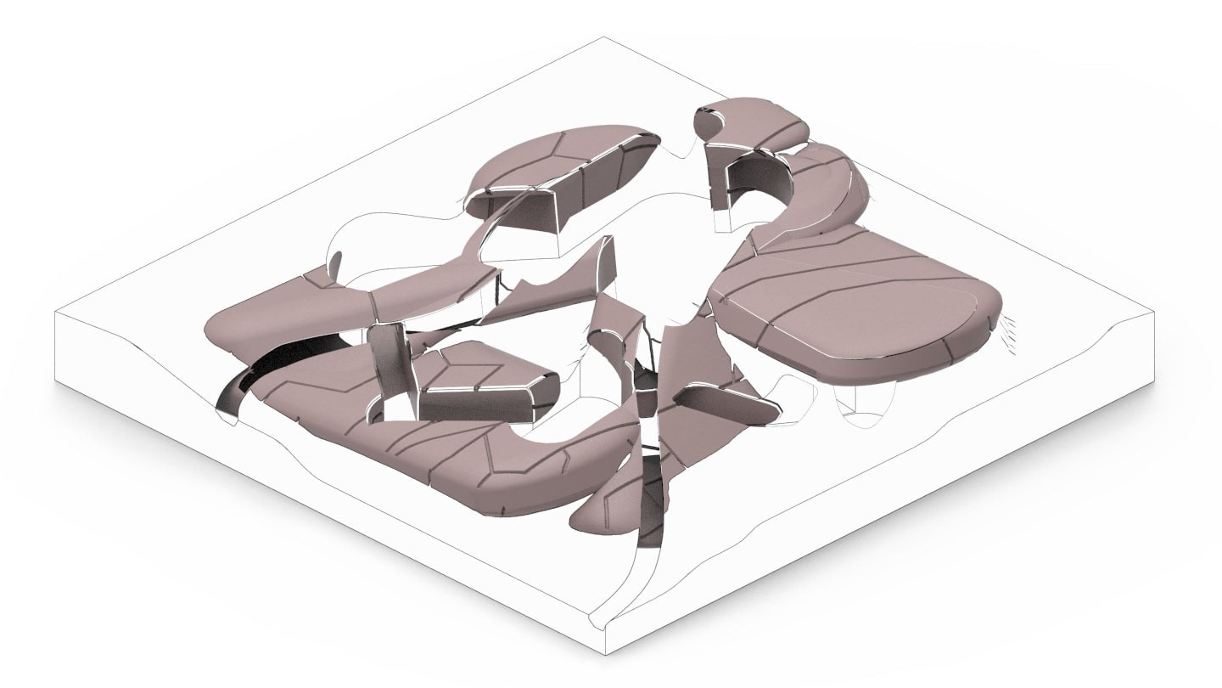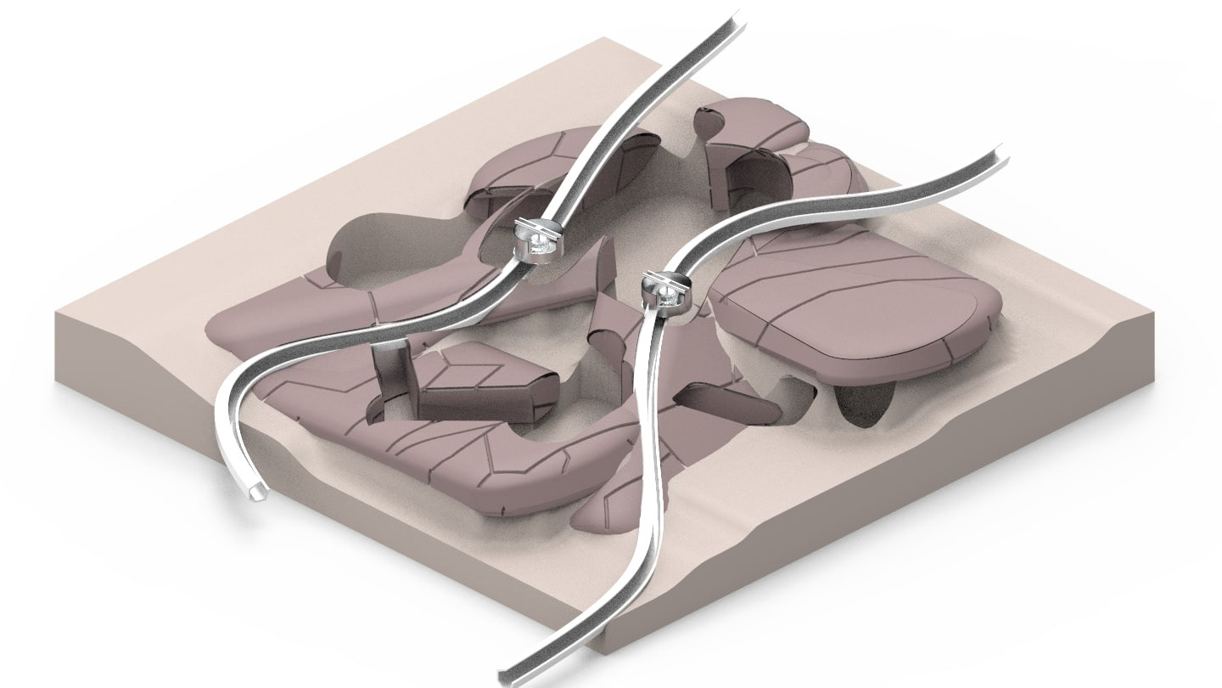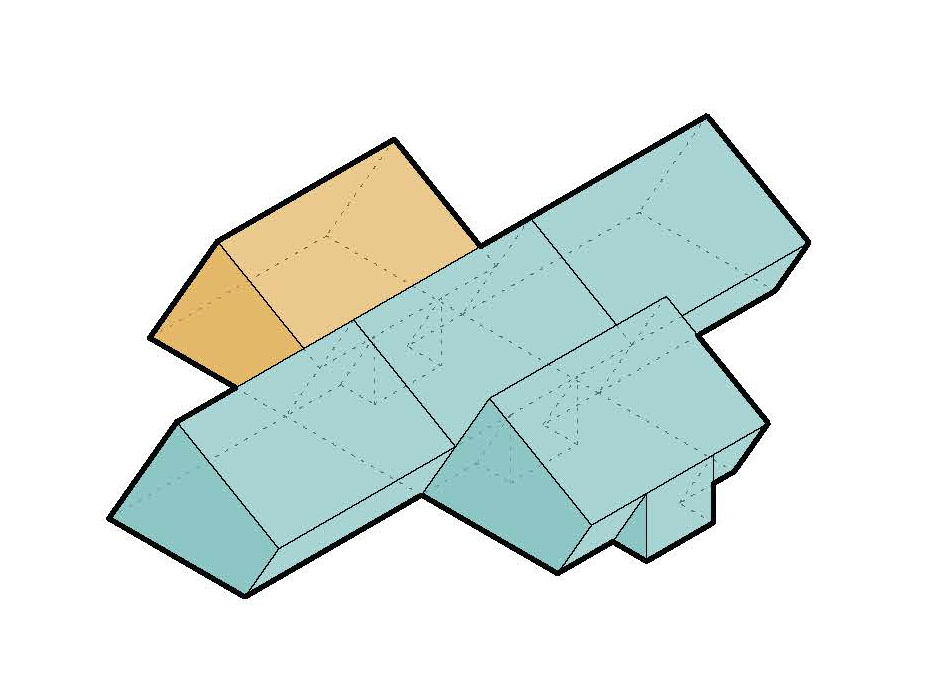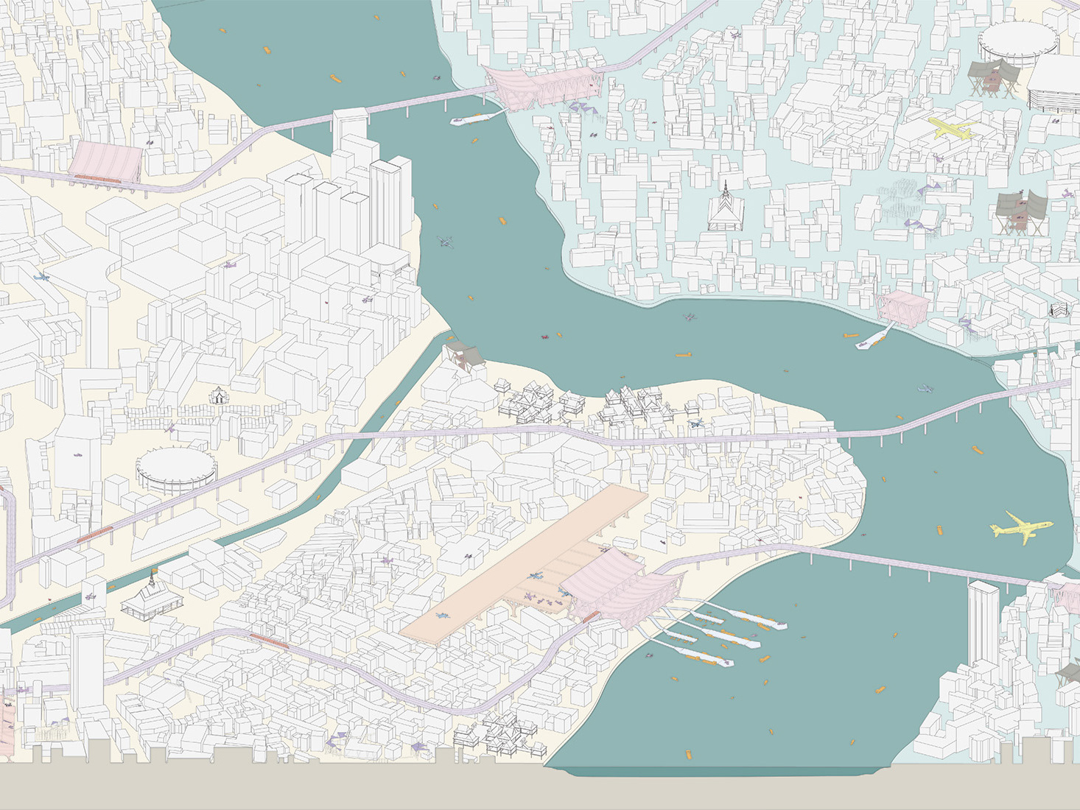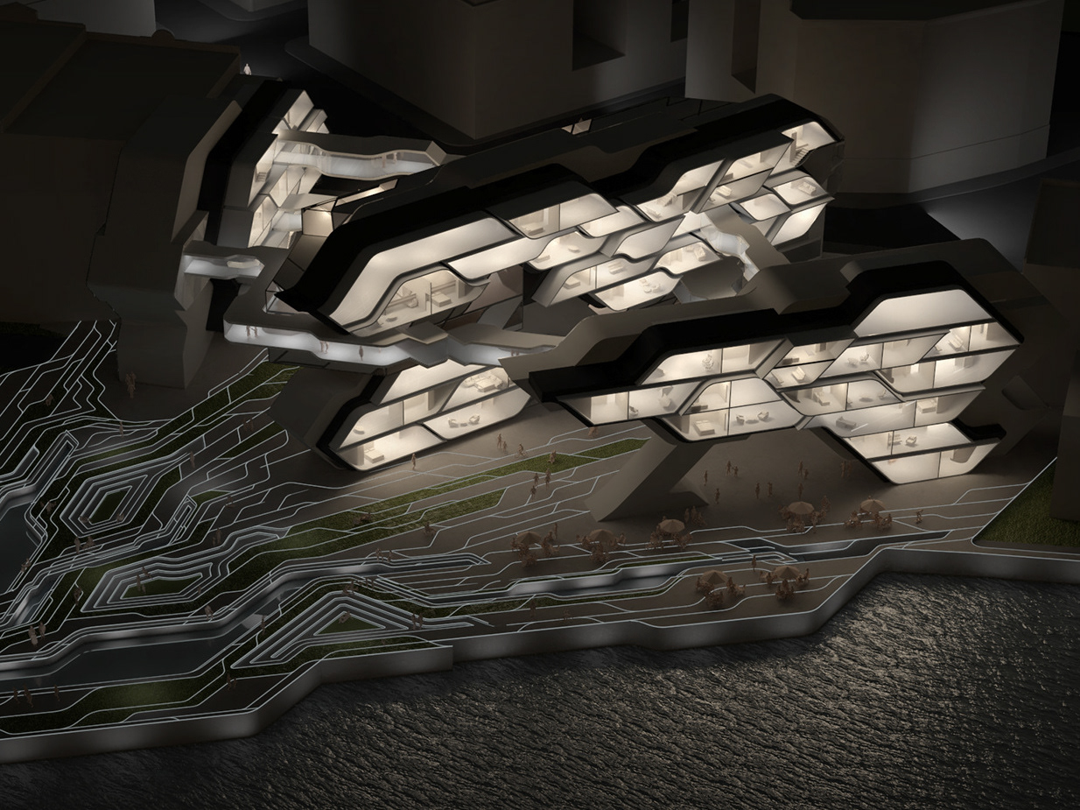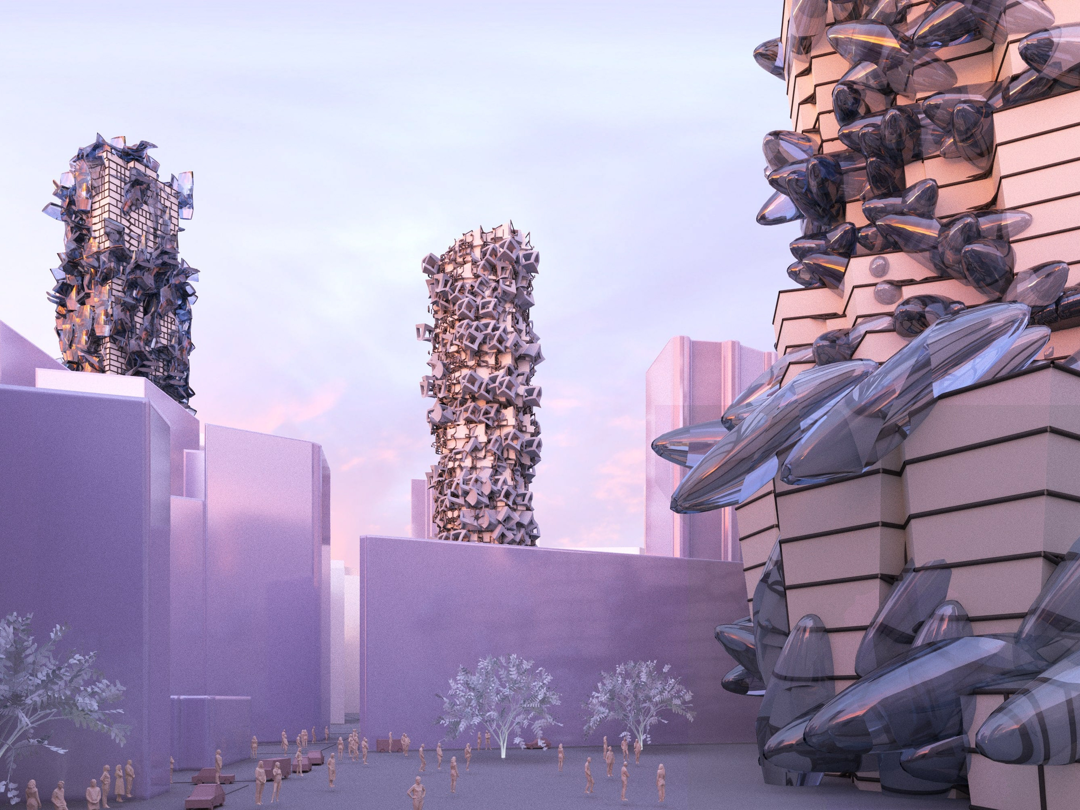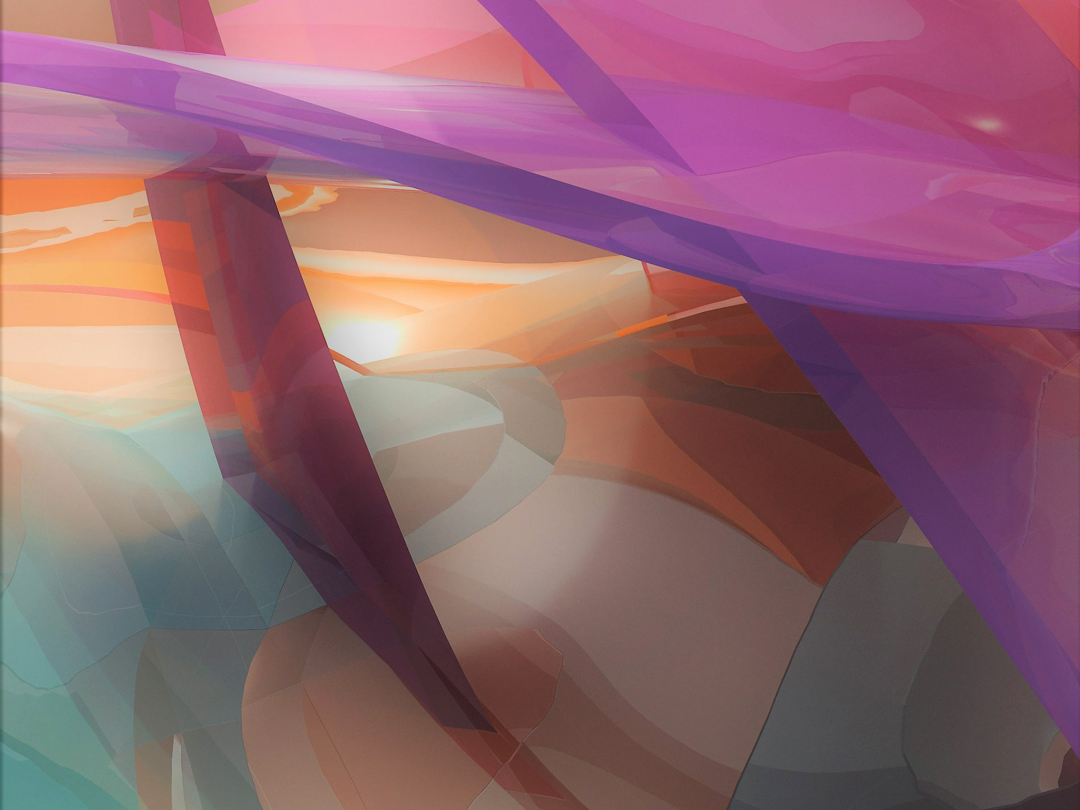Conceptual Residential Design
Rensselaer Polytechnic Institute | Architectural Design Studio
Spring 2019
Derived as a response to modern consumer-oriented marketing and design, Veritas serves as a visual reminder of the incredible power of water and natural forces to shape our synthetic built environment. The Swiss Army Knife served as a formal inspiration for the creation of a design language that prioritizes the concealment of key functions. Harnessing hydropower as a main energy source, the building utilizes twin gravitational vortexes located within the structure’s envelope.
This residential concept is composed of four components: the site, a rocky formation on the side of a hill; the built environment, a concrete foundation with runoff ditches; and the house, split into two portions and two parallel water channels which carry water from aqueducts southward through the house and out toward a collection pool located to the south of the site.
